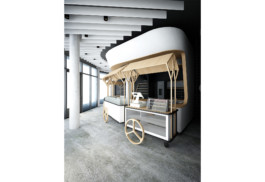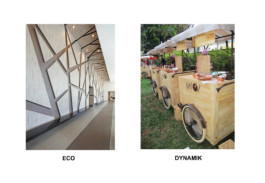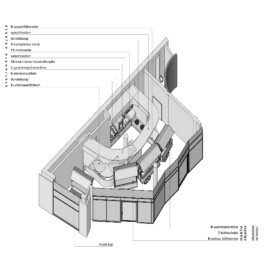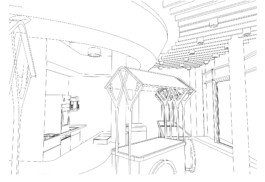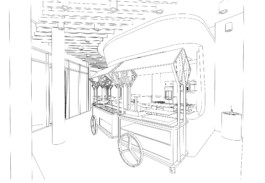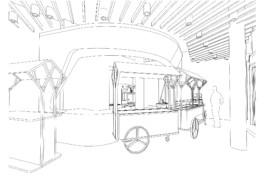Restaurant
The phenomenon of mobility is presented in all aspects of our high-speed live style. The food culture probably is one of the main representatives of the trend. The project has been focused on the adaptation of the emerging aspects of mobility and space transformation within a space of the Asian fine food restaurant, placed in the center of Frankfurt am Main.
The idea of mobile modules as a main organization element of the restaurant interior comes from a traditional food cart or wheel-kiosk from Vietnamese market. The kiosk is a multifunctional construct, adopting simultaneously multiple functions as a storage space, advertisement, selling display and vehicle for the goods. The further advantage of the modular system is the flexibility of the unit assemblage, which is adopting environmental parameters as the density on market places, weather conditions or seasonal sales. For the restaurant with a pretty limited area, the module assemblage principle was adopted in order to provide main aspects of the spatial organization as maximum flexibility for the arrangement and creation of a strong identity for the restaurant.
From the beginning the client predefined two scenarios how the space in restaurant is to be used. First is a daily restaurant selling modus, where movable units are placed in the front, organizing a display of the goods. The second scenario is foreseen for the private closed event, where the modules are moved aside in order to free space for the happening.
One of the mobile modules will be placed in the front of the restaurant, displaying, selling and inviting visitors to try more inside of the restaurant.
Status
Project completion - April of 2018
Location
Frankfurt am Main, Germany
References
Project is located in a recently opened residential and commercial center "Zeil 111"
Webpage: www.zeil-111.de
